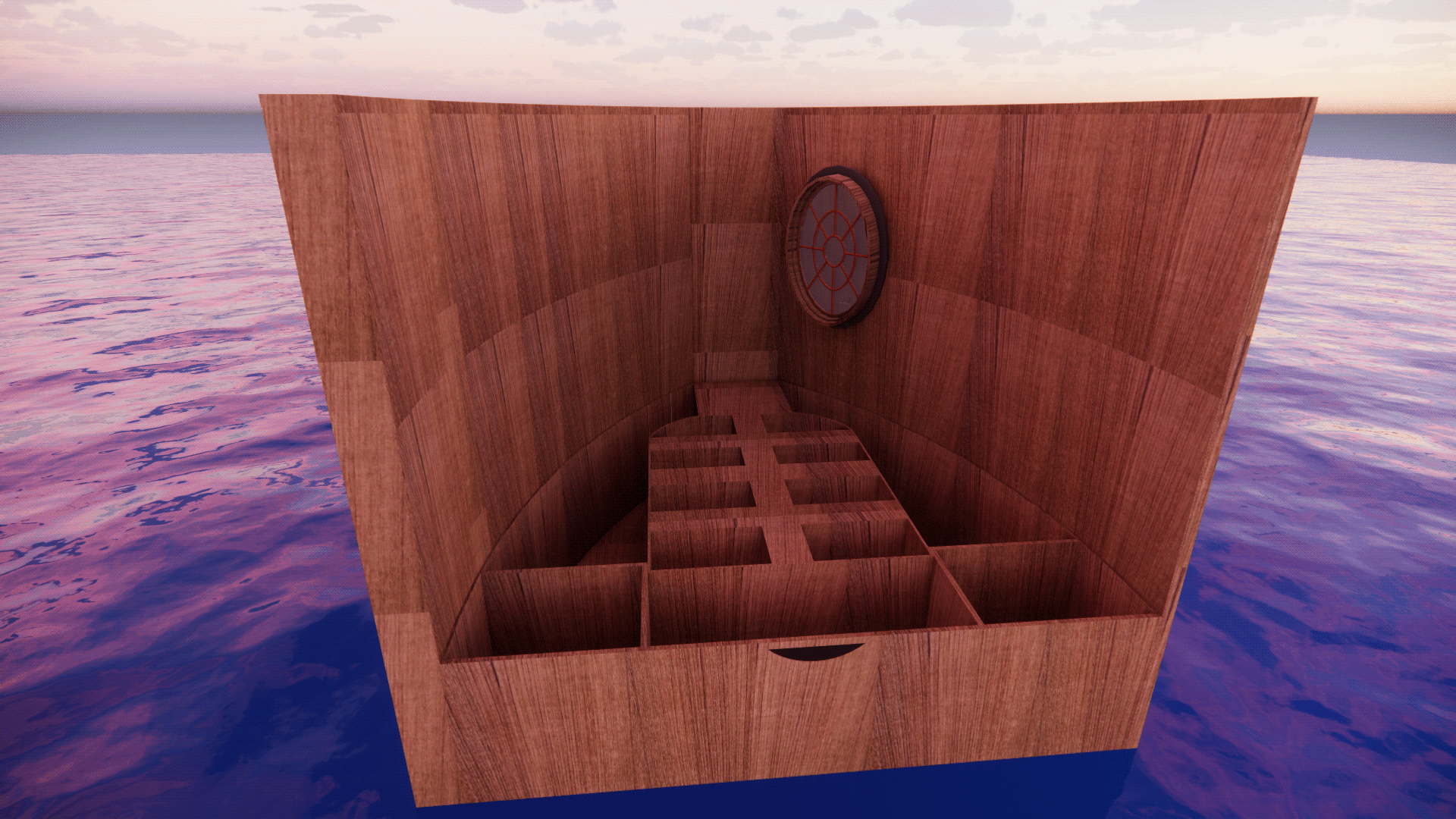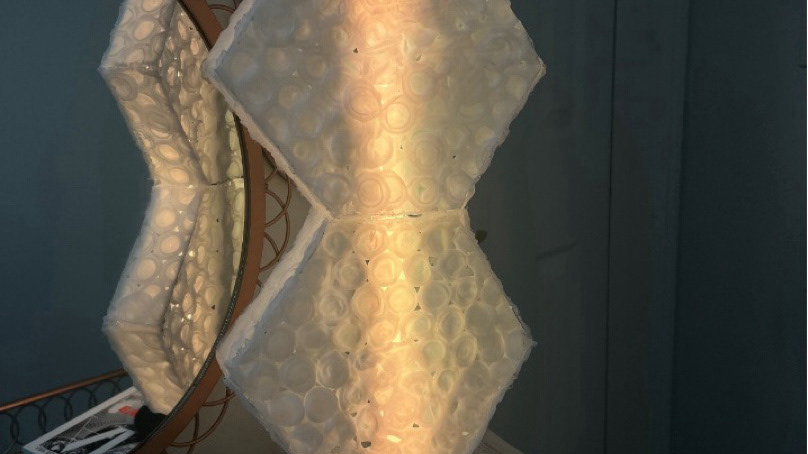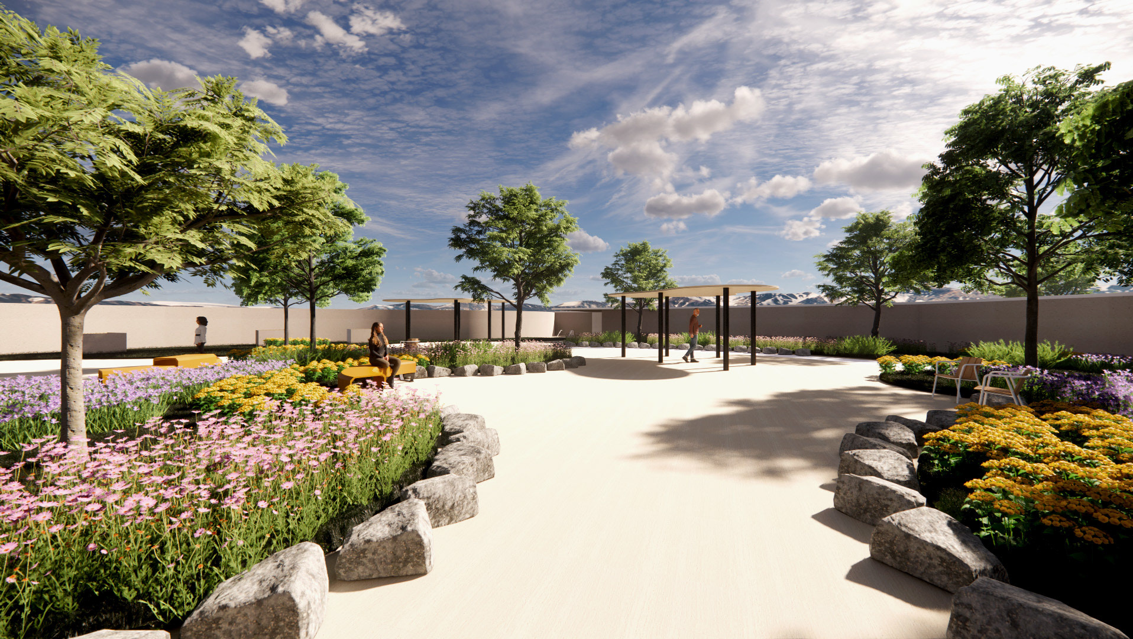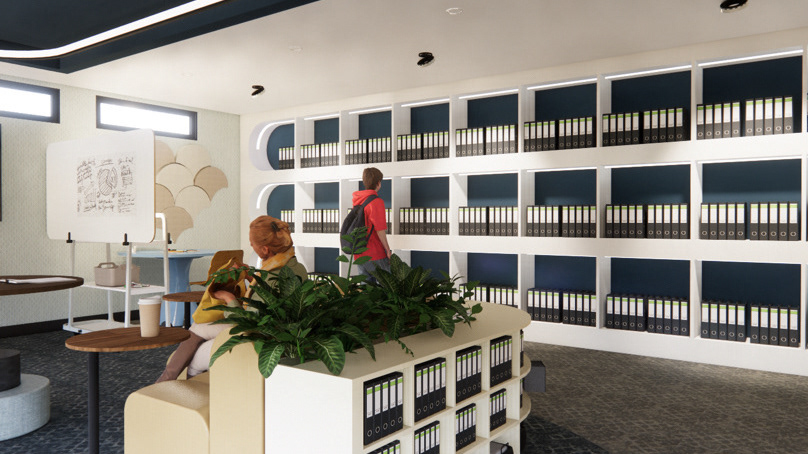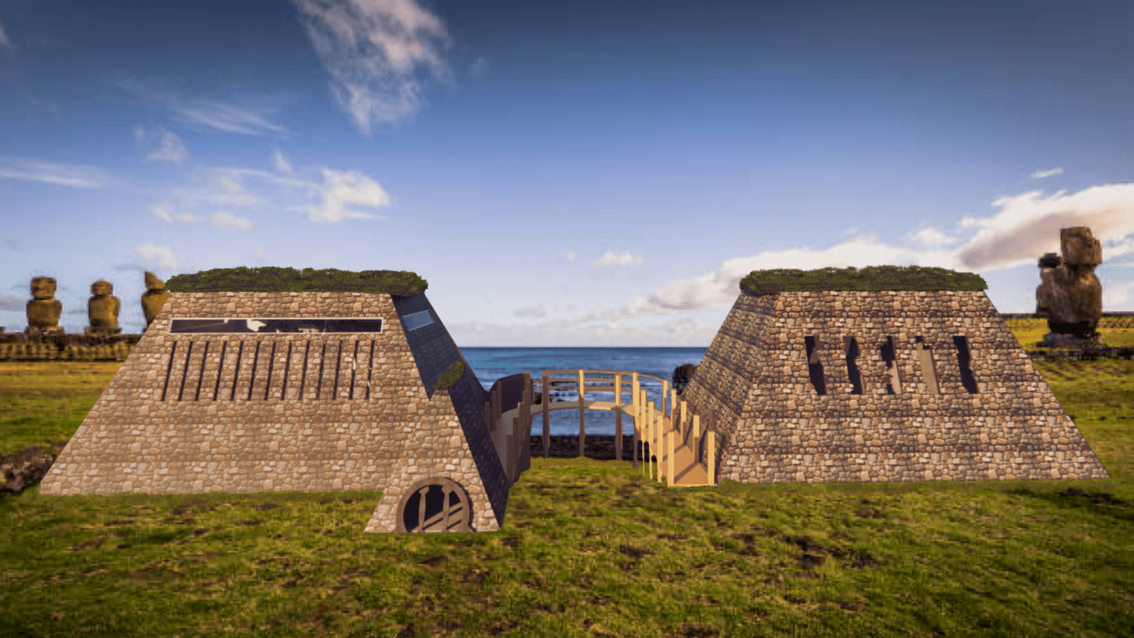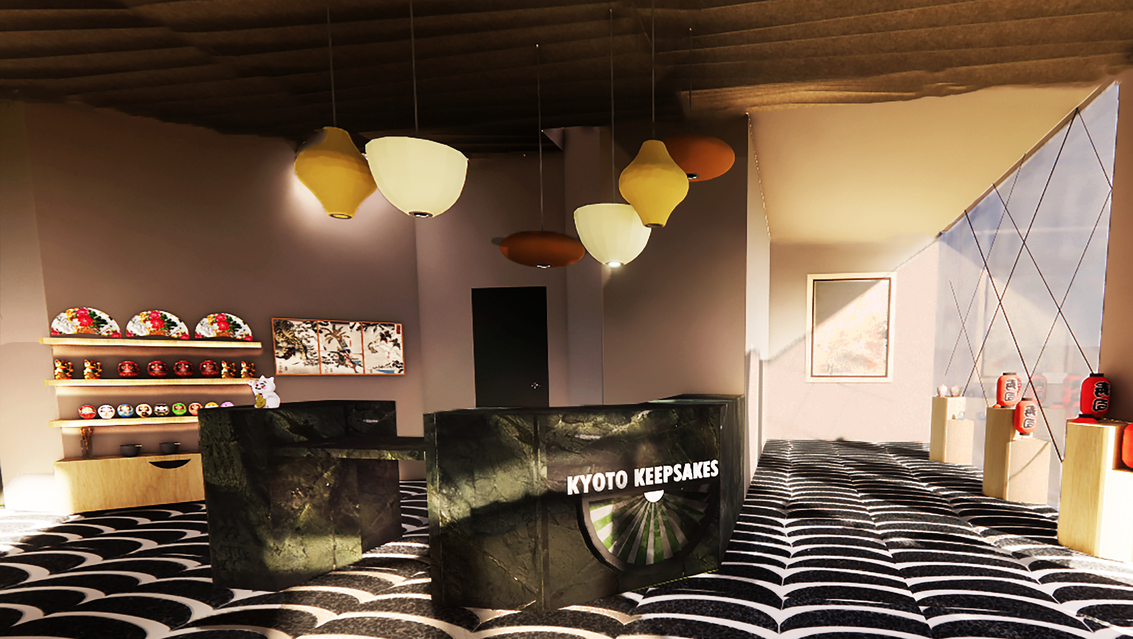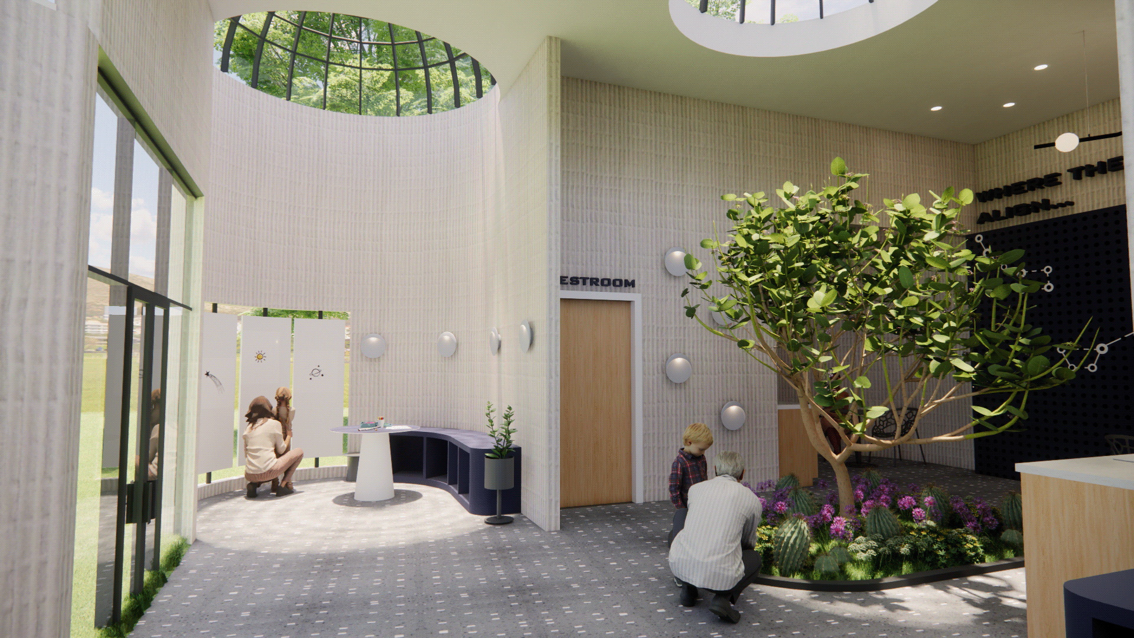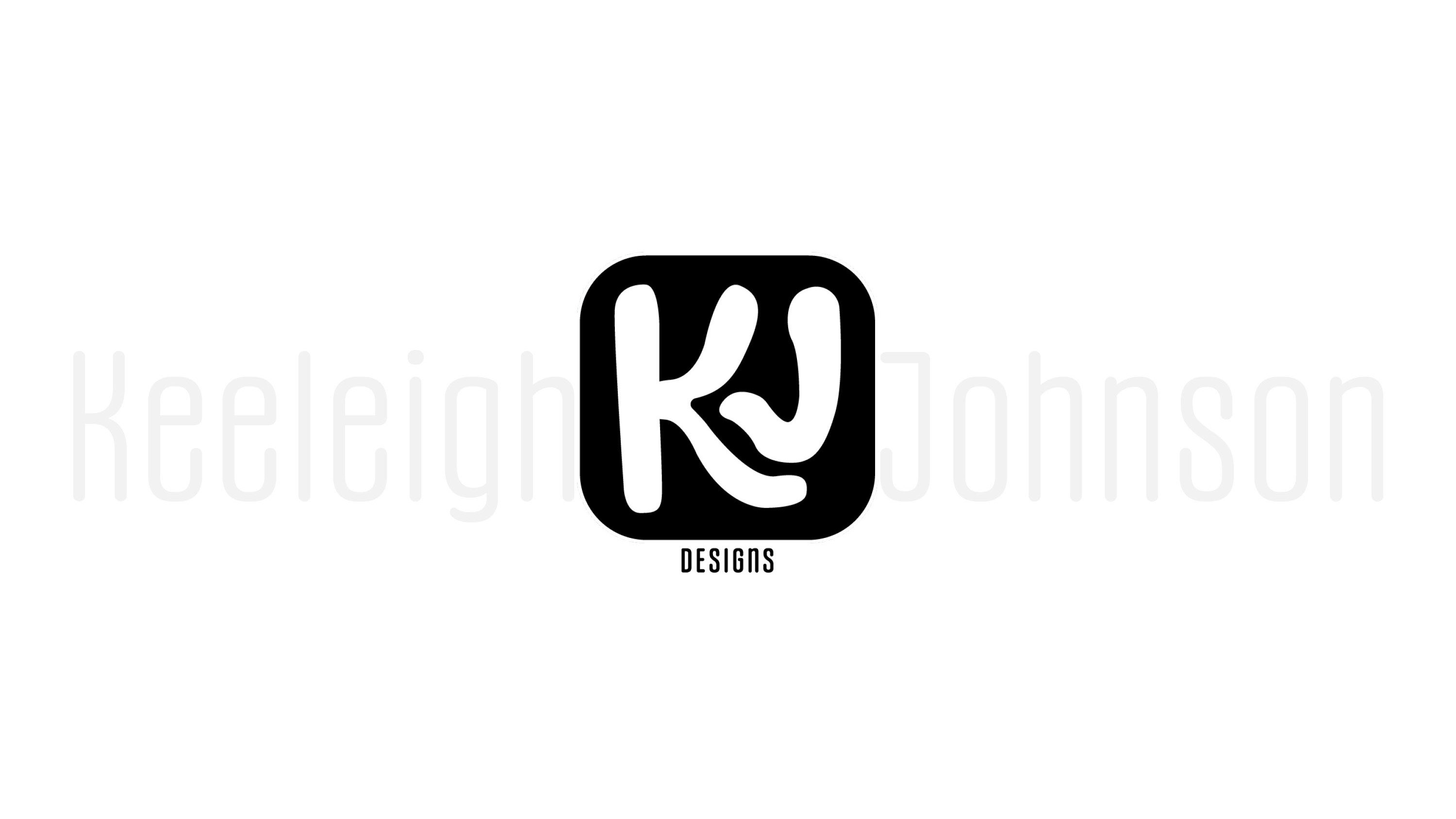The REES Architecture Firm’s renovation aimed to create a flexible, collaborative workspace that fosters productivity and well-being. The challenge was to balance open collaboration with private areas while promoting a strong sense of community.
The design addresses these needs through a puzzle-inspired concept, where each piece represents the diversity of employees and tasks. The layout combines collaborative and private spaces, with lines symbolizing community and maximizing the environment. Biophilic strategies, natural lighting, and Universal Design principles enhance well-being and accessibility, creating a flexible and inspiring workplace.
PRESENTATION BOARD (1 OF 2)
PRESENTATION BOARD (2 OF 2)
RECEPTION
LOBBY
OPEN OFFICE
OPEN MEETING
SECONDARY WORKSPACE & OPEN MEETING ROOMS
BREAK ROOM
LOUNGE
CONFERENCE
INTERIORS LIBRARY
PRIVATE OFFICE
PRIVATE OFFICE
FLOOR PLAN AXONOMETRIC
WALK THROUGH VIDEO
